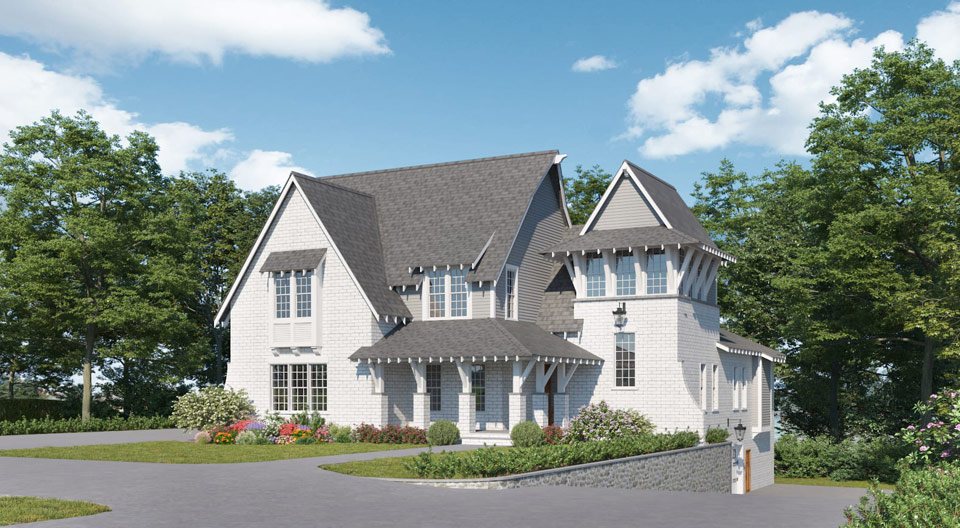As you enter Chelsea Park, allow yourself to be taken back by the beautiful landscaped entrance and 100-foot tall clock tower. Once you’re driving through, you’ll notice multiple parks, a playground, lakes, pool and an elementary school all within the community.
Imagine dropping your child off at school just a minute or two from your home, taking a stroll around the manicured lakes, or catching dinner at a food truck by the pool. During the summer, enjoy movie nights in the park and around holidays, attend community-wide events to celebrate with the family.
This is truly a unique community in the city of Chelsea.
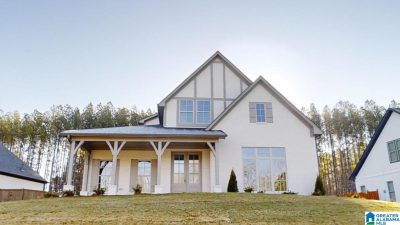
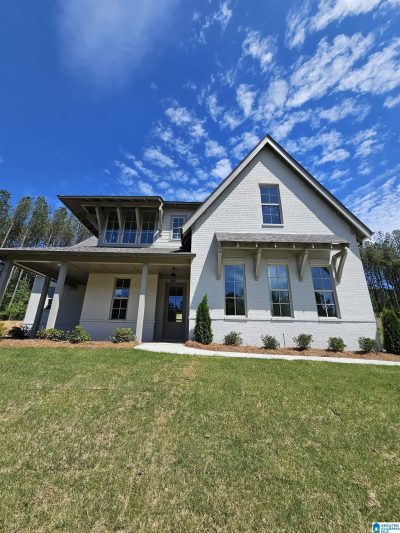
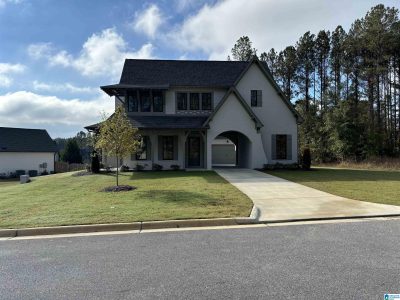

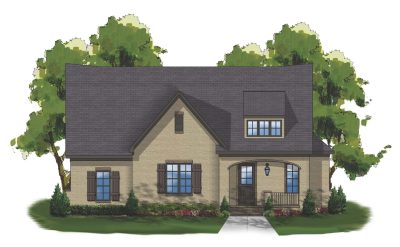
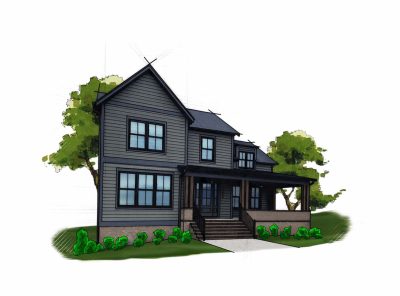
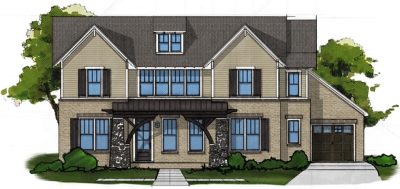
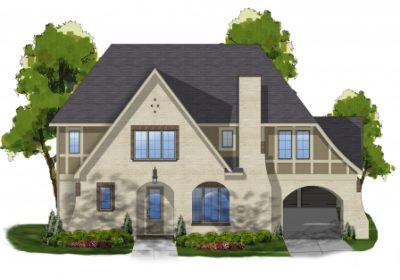
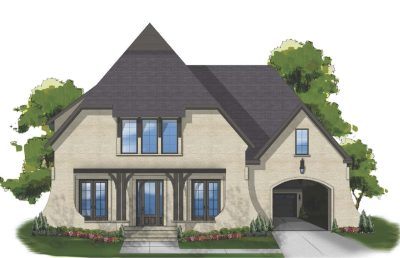
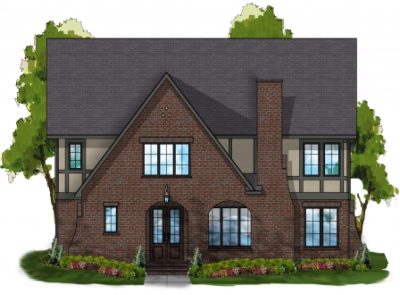
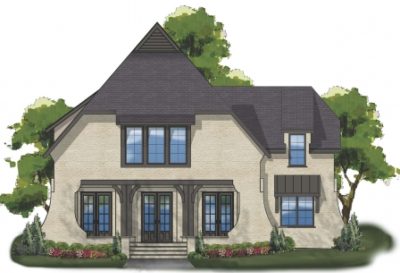
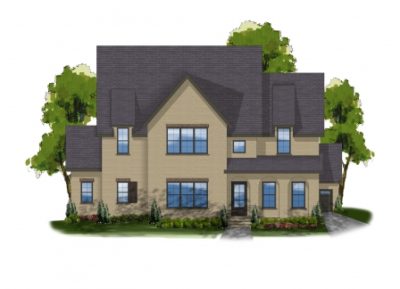
Contact Us
We’d love to hear from you! Please fill out the form, and we’ll be in touch shortly!
